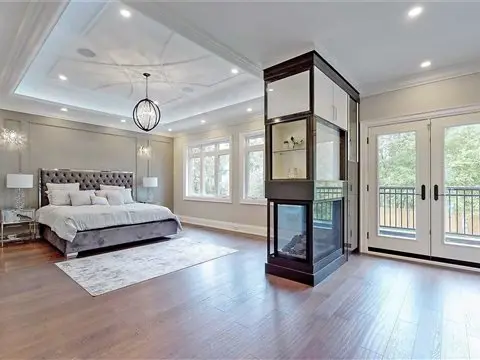544 Marksbury Rd
West Shore, Pickering, L1W 2S6
FOR SALE
$2,399,000
Sold
$2,345,000

➧
➧









Registration Required
Register for Sold Data Access
4 + 3
BEDROOMS6
BATHROOMS1 + 1
KITCHENS11 + 4
ROOMSE4779250
MLSIDContact Us
Listing History
| List Date | End Date | Days Listed | List Price | Sold Price | Status |
|---|---|---|---|---|---|
| 2020-06-03 | 2020-07-17 | 44 | $2,399,000 | $2,345,000 | Sold |
| 2020-02-06 | 2020-03-18 | 41 | $2,449,000 | - | Terminated |
Call
Property Description
Welcome To Luxury Custom Built Beauty!! A True Entertainers Home Featuring Over 6000 Sq/Ft Of Extraordinary, Elegant & Luxurious Finishings On A Beautiful Cul De Sac Which Ends At The Lake!! Extraordinary One Of A Kind Trim Work/Custom 11Ft Ceilings On Main, Chef's Dream Designer Kitchen W/Ultra High End Applncs & All The Bells & Whistles. Surreal Master Ensuite W/2Way Fireplace & 5Pc Designer Ensuite. Finished Walkup Basement W/Heated Floors, Media Rm & More
Extras
Wolf B/I Microwave*B/I Oven*B/I Gas Cooktop*Subzero Fridge*Asko D/W*Washer/Dryer*Camera System*Hrv*Steam Humidifier*4 Fireplaces*Cvac*B/I Speakers Thruout*Skylight*Custom Wine Wall*Solid Doors*Steps From Lake/Waterfront Trail*See 3D Tour!!*
Property Features
Cul De Sac, Fenced Yard, Lake/Pond, Park
Call
Property Details
Street
Community
City
Property Type
Detached, 2-Storey
Approximate Sq.Ft.
3500-5000
Lot Size
50' x 160'
Fronting
West
Basement
Finished, Walk-Up
Exterior
Brick, Stone
Heat Type
Forced Air
Heat Source
Gas
Air Conditioning
Central Air
Water
Municipal
Parking Spaces
4
Driveway
Private
Garage Type
Built-In
Call
Room Summary
| Room | Level | Size | Features |
|---|---|---|---|
| Kitchen | Main | 12.47' x 21.85' | Hardwood Floor, B/I Appliances, Modern Kitchen |
| Breakfast | Main | 10.17' x 13.12' | Hardwood Floor, Open Concept, W/O To Yard |
| Family | Main | 15.75' x 17.06' | Hardwood Floor, Fireplace, B/I Shelves |
| Dining | Main | 12.47' x 15.09' | Hardwood Floor, B/I Bar, Combined W/Living |
| Living | Main | 12.47' x 14.11' | Hardwood Floor, Crown Moulding, Fireplace |
| Library | Main | 11.15' x 11.48' | Hardwood Floor, B/I Shelves, Pot Lights |
| Master | 2nd | 15.91' x 24.11' | Hardwood Floor, 2 Way Fireplace, 5 Pc Ensuite |
| 2nd Br | 2nd | 11.32' x 11.98' | Hardwood Floor, W/I Closet, 3 Pc Ensuite |
| 3rd Br | 2nd | 12.47' x 19.36' | Hardwood Floor, Pot Lights, 3 Pc Ensuite |
| 4th Br | 2nd | 13.94' x 19.03' | Hardwood Floor, Pot Lights, 4 Pc Ensuite |
| Rec | Bsmt | 15.09' x 37.40' | Tile Floor, W/O To Yard, Fireplace |
| Media/Ent | Bsmt | 14.44' x 14.76' | Tile Floor, Built-In Speakers, Pot Lights |
Call
Similar Listings
You Must Not Miss This BEAUTIFUL PRIVATE PARADISE***OVER TWO REMARKABLE ROLLING ACRES***Secluded 'ONE OF A KIND' Retreat***In The Heart of the QUAINT & DESIRABLE HAMLET OF CLAREMONT ***Enter This Gorgeous OASIS via YOUR Tree-Lined Driveway***Enjoy The PRIVACY of Being Off The Grid at a Convenient Location***Produce Farm Neighbour***Imagine Hosting A Fabulous Family Wedding/Special Event/Entertaining At This Unique Haven***Gourmet Kitchen***Private Home Office/Study***Cathedral Ceiling in Family Entertainment Area With Your Own Movie Screen***Formal Dining Area w/Walk-out to Wrap Around Deck***Multiple Walkouts Throughout***Separate 'Nanny'/Extended Family Suite**Perhaps an 'Air B + B**Fireplace***Above Grade Lower Level***Forced Air GeoThermal Heat and Air Conditioning***Central Vacuum w/ Kitchen Sweep Feature***Private Stream***Pond With Arched Bridge***Hot Tub + Sauna to Unwind and Relax***Greenhouse***+So Much More on your Lovely Property of over Two Acres***Don't Miss This One!!!
Call









Call
