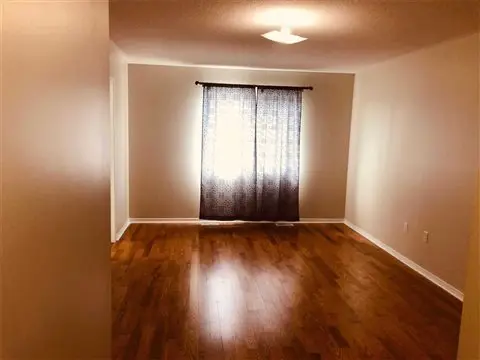5010 Intrepid Dr Main
Churchill Meadows, Mississauga, L5M 8A7
FOR RENT
$2,650
Terminated
$0

➧
➧









Registration Required
Register for Sold Data Access
4
BEDROOMS3
BATHROOMS1
KITCHENS6
ROOMSW5312225
MLSIDContact Us
Listing History
| List Date | End Date | Days Listed | List Price | Sold Price | Status |
|---|---|---|---|---|---|
| 2021-07-19 | 2021-10-04 | 77 | $2,650 | - | Terminated |
| 2019-09-25 | 2019-10-12 | 17 | $2,700 | $2,575 | Leased |
Call
Property Description
1975 Sq Ft. 4 Bedrooms. End Unit. Looks Like A Detached House. Linked With Garage Only. Churchill Meadows Neighborhood. Close To Schools, Hospital, Public Transit, Parks, Hwys- 403,401,407. Huge Master Bedroom With Walk-In Closet. Wrap Around Porch, Large Backyard, Spacious. House . Main And Upper Floor Only No Basement.
Extras
Hardwood Stairs & Throughout The House, Backsplash, Landscaping, Main Door, Foyer Tiles, Gas Fireplace, Stove& Oven, New Laundry& Dryer, Bright And Fabulous Layout With Large Window. New Community Center & Plaza Coming Across The Street
Nearby Intersections
Call
Property Details
Street
Community
City
Property Type
Link, 2-Storey
Approximate Sq.Ft.
1500-2000
Lot Size
28' x 109'
Fronting
East
Basement
None
Exterior
Brick
Heat Type
Forced Air
Heat Source
Gas
Air Conditioning
Central Air
Water
Municipal
Parking Spaces
2
Driveway
Private
Garage Type
Built-In
Call
Room Summary
| Room | Level | Size | Features |
|---|---|---|---|
| Great Rm | Main | 12.60' x 21.00' | Combined W/Dining |
| Dining | Main | 11.94' x 21.00' | Combined W/Living |
| Kitchen | Main | 7.97' x 12.80' | B/I Dishwasher |
| Breakfast | Main | 11.09' x 12.80' | W/O To Yard |
| Master | 2nd | 11.78' x 17.98' | W/I Closet |
| 2nd Br | 2nd | 11.98' x 12.60' | Closet |
| 3rd Br | 2nd | 9.48' x 9.97' | Closet |
| 4th Br | 2nd | 8.17' x 13.98' |
Call









Call