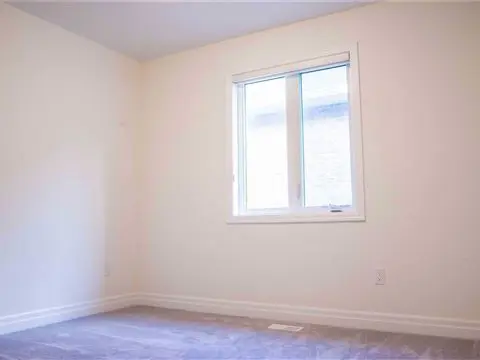192 Baber Cres
Rural Aurora, Aurora, L4G 0Y6
FOR SALE
$1,238,000
Sold
$1,205,000

➧
➧









Registration Required
Register for Sold Data Access
5
BEDROOMS4
BATHROOMS1
KITCHENS10
ROOMSN4569267
MLSIDContact Us
Listing History
| List Date | End Date | Days Listed | List Price | Sold Price | Status |
|---|---|---|---|---|---|
| 2019-09-07 | 2019-09-30 | 23 | $1,238,000 | $1,205,000 | Sold |
Call
Property Description
Back To Green Conservation Protected, Rarely Found Upgraded 5 Bdrm Detached Home, Over 3000 Sqft, $$$ Spent On Upgrades: 9' Ceiling In First & 2nd Fl, Upgraded Hardwood In Main, Sunny Open Concept Layout With Main Flr Den, Gorgeous Chefs Kitchen W/ Huge Centre Island & Granite Counters, Pot Lights, Dbl Door Entry,Customized Shutters, Stained Oak Staircase, Smooth Ceiling & Framless Shower Glass Ddoor In Master Bdrm And More!
Extras
S/S Appliances Fridge, Stove, Dishwasher, Washer/Dryer, All Existing Light Fixtures, Window Coverings. Garage Openers. Note Hwt Is Rental.
Nearby Intersections
Property Features
Golf, Grnbelt/Conserv, Park, Rec Centre, School
Call
Property Details
Street
Community
City
Property Type
Detached, 2-Storey
Approximate Sq.Ft.
3000-3500
Lot Size
36' x 103'
Fronting
East
Taxes
$7,332 (2019)
Basement
Full, Unfinished
Exterior
Brick, Stone
Heat Type
Forced Air
Heat Source
Gas
Air Conditioning
Central Air
Water
Municipal
Parking Spaces
2
Driveway
Private
Garage Type
Attached
Call
Room Summary
| Room | Level | Size | Features |
|---|---|---|---|
| Great Rm | Main | 14.01' x 15.98' | Hardwood Floor, Window, Fireplace |
| Dining | Main | 16.01' x 12.01' | Hardwood Floor, Window, Pot Lights |
| Den | Main | 9.38' x 8.99' | Hardwood Floor |
| Kitchen | Main | 13.71' x 11.58' | Ceramic Floor, Granite Counter, Pot Lights |
| Breakfast | Main | 10.37' x 11.58' | Ceramic Floor, Bay Window, Pot Lights |
| Master | 2nd | 14.99' x 16.01' | Broadloom, 4 Pc Ensuite, W/I Closet |
| 2nd Br | 2nd | 10.99' x 10.66' | Broadloom, Semi Ensuite |
| 3rd Br | 2nd | 14.50' x 10.99' | Broadloom, Semi Ensuite |
| 4th Br | 2nd | 11.48' x 10.33' | Broadloom |
| 5th Br | 2nd | 12.01' x 10.99' | Broadloom |
Call
Similar Listings
Prime & Highly Desirable Old Aurora Village! Calling all Builders, Investors & Renovators. Excellent Opportunity On Large 84x105 Foot Corner Lot With Two Private Driveways (One Off Spruce St & One Off Centre St). Two Separate Units. (4 Bedroom & 1 Bachelor On Main Floor) Approx 2100 Sq Ft Above Grade. Main House Features 4 Bedrooms & 2 Bathrooms With Oversized Family Room Overlooking Front Yard. R7 Zoning With Multiple Uses. Detached Two Car Garage. 200 AMP Service.
Call
High Demand Hills of St. Andrew, 4 Bedrooms, Separate Living , Ding Rooms & Family Room with Wood Fireplace walkout to A 2 Tiered Deck, Sized Kitchen W/Island & Sep. Breakfast Area O/L Private Garden, Open Full Basement W/Rough-In Bath & Fireplace, Easy to Modify Separate Entry with Exist Side Door! Hardwood Throughout! Spent Tens of Thousands on Improvement: Oak Stairs, A/C(2019), Roof(2019), Furnace(2023), Garage Doors W/Opener, Stone Countertop..., Park & Trails, Renowned Schools, Close to Go Train Station, Shopping & Recreation Etc.
Call
Pride of ownership is evident the moment you step into this lovely home! Offers anytime! This 4 bed, 3 bath home is located in the much sought after Aurora Highlands with easy access to parks, conservation forests, schools, transit and more. Nestled on a quiet street, gleaming hardwood floors greet you at the front door and run through most of the home. The bright and spacious layout is perfect for a growing family or a downsizer. Walk out from the breakfast area and relax and unwind on the spacious south facing deck. Four generous sized bedrooms with hardwood flooring and updated ensuite with heated floors off of the large primary bedroom. Finished basement with laminate flooring is the perfect space for an entertainment area and home office. Over 2300 sq ft of finished space. Windows, shingles, bathrooms all updated. Don't miss this lovely home!
Call
Welcome to 36 Cobb St. Rarely Available Detached Home with an amazing floor plan. 36 Cobb Street features 4 bedrooms, 3 washrooms, family room, large kitchen with breakfast area, gas fireplace, granite countertops, 2 full washrooms on the 2nd level, main floor powder room and much more. Conveniently located with easy access to Highway 404, GO Station, shops, restaurants, parks, schools and much more! No sidewalk, about 2,100 sq.ft plus basement as per floor plan
Call









Call



