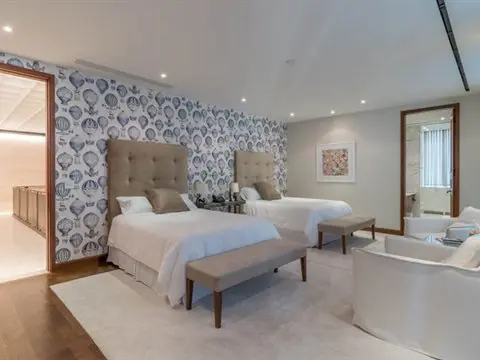
➧
➧









Registration Required
Register for Sold Data Access
4
BEDROOMS7
BATHROOMS1
KITCHENS10
ROOMSC4258501
MLSIDContact Us
Listing History
| List Date | End Date | Days Listed | List Price | Sold Price | Status |
|---|---|---|---|---|---|
| 2018-09-25 | 2019-03-24 | 181 | $28,750,000 | - | Expired |
Call
Property Description
The Great Architectural Ambition Has Been Surpassed! The Genius Of World Renowned Architect Philip Johnson & The Brilliant Renovation Of Jf Brennan Come Together To Create This Modernist Dream Which Could Be The Greatest Condominium Residence In Canada. Over 10,000 Sqft + 5,000 Sqft Of Terraces, Plus The Phenomenal 2-Storey Gallery Come Together In This 4 Bedroom Home With Outstanding South And North Unobstructed Views Of The City.
Extras
A Spectacular Lr Overlooks An Immense Terrace And Skyline. An Irreplaceable Dining Rm + Library Complete The Estate Feel Of This Home In The Sky. A Huge Kit/Fam Rm W/Separate Terraces, A Gym, 4 Car Parking, Complete The Perfection.
Call
Property Details
Street
Community
City
Property Type
Condo Apt, 2-Storey
Approximate Sq.Ft.
5000+
Taxes
$80,085 (2018)
Basement
None
Exterior
Brick, Stone
Heat Type
Forced Air
Heat Source
Gas
Air Conditioning
Central Air
Parking Spaces
4
Parking 1
Exclusive
Garage Type
Undergrnd
Call
Room Summary
| Room | Level | Size | Features |
|---|---|---|---|
| Foyer | Flat | 23.95' x 29.00' | Skylight, Marble Floor, Floating Stairs |
| Living | Flat | 25.85' x 28.22' | W/O To Terrace, Hardwood Floor, Fireplace |
| Dining | Flat | 21.95' x 24.18' | W/O To Terrace, Fireplace, Hardwood Floor |
| Library | Flat | 19.00' x 26.25' | Panelled, B/I Bookcase, Hardwood Floor |
| Kitchen | Flat | 23.85' x 25.49' | Centre Island, Breakfast Area, W/O To Terrace |
| Great Rm | Flat | 15.16' x 25.49' | W/O To Terrace, Fireplace, Hardwood Floor |
| Master | 2nd | 21.00' x 25.75' | W/O To Balcony, 4 Pc Ensuite, W/I Closet |
| Sitting | 2nd | 13.52' x 16.27' | 5 Pc Ensuite, W/I Closet, Hardwood Floor |
| 2nd Br | 2nd | 16.34' x 26.25' | 3 Pc Ensuite, Hardwood Floor, W/O To Balcony |
| 3rd Br | 2nd | 18.77' x 16.01' | W/O To Balcony, Hardwood Floor, 3 Pc Ensuite |
| Exercise | 2nd | 15.49' x 16.17' | W/O To Balcony, Hardwood Floor |
Call









Call