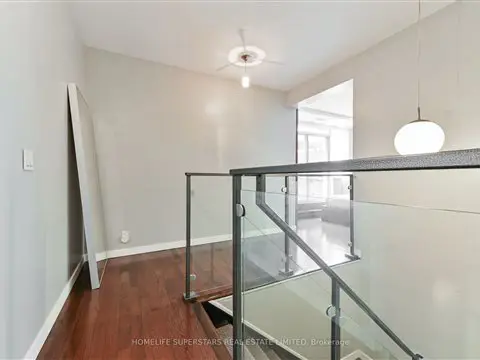
➧
➧









Registration Required
Register for Sold Data Access
3
BEDROOMS2
BATHROOMS1
KITCHENS7
ROOMSC6799444
MLSIDContact Us
Listing History
| List Date | End Date | Days Listed | List Price | Sold Price | Status |
|---|---|---|---|---|---|
| 2023-09-07 | 2023-09-12 | 5 | $4,850 | $4,925 | Leased |
| 2023-07-27 | 2023-09-17 | 52 | $1,299,000 | - | Terminated |
| 2023-06-30 | 2023-07-25 | 25 | $1,349,500 | - | Terminated |
| 2020-01-27 | 2020-02-06 | 10 | $1,279,900 | $1,225,000 | Sold |
| 2020-01-08 | 2020-01-27 | 19 | $1,279,900 | - | Terminated |
| 2019-07-18 | 2019-08-30 | 43 | $1,380,000 | - | Terminated |
Call
Property Description
Rare Chance to Lease a Two-Story Condominium, situated at King West DNA Condos with Parking Spot Near Elevator and great size Locker. 3 great sized rooms with the smallest bedroom being approximately 13 ft x 9 ft. This property boasts dual walkouts leading to a spacious terrace with a convenient BBQ hook-up, great for hosting or unwinding. The main level showcases exposed concrete ceilings. The sizable master bedroom features his and hers walk-in closets. 3rd Br can be a Den. A generous laundry room further enhances the functionality of the unit. Ample visitor parking offers convenience for guests. Close to Schools, Parks, Grocery stores, Entertainment and more. Well situated between Trinity Bellwoods and the Lake. Easily walk to restaurants and bars near King West, Queen West, Liberty Village and Ossington. Plenty of things to do!!!
Extras
1st Parking Spot Near Elevators. Lrg Locker. Large Terrace with Gazebo, All S/S Appl. (Fridge, Stove, B/I Dw, B/I Mw.) Washer & Dryer, All Elf's, All Window Coverings
Nearby Intersections
Queen & Dovercourt (153)
King & Strachan (84)
Queen & Ossington (206)
Strachan & Liberty (118)
King & Shaw (95)
Call
Property Details
Street
Community
City
Property Type
Condo Apt, 2-Storey
Approximate Sq.Ft.
1400-1599
Basement
None
Exterior
Brick, Concrete
Heat Included
Yes
Heat Type
Forced Air
Heat Source
Gas
Air Conditioning
Central Air
Parking Spaces
11
Parking 1
Owned
Garage Type
Underground
Call
Room Summary
| Room | Level | Size | Features |
|---|---|---|---|
| Living | Main | 10.99' x 18.21' | Hardwood Floor, Combined W/Dining, Large Window |
| Dining | Main | 10.99' x 18.21' | Hardwood Floor, Combined W/Living, Open Concept |
| Kitchen | Main | 7.74' x 9.97' | Hardwood Floor, Granite Counter, Stainless Steel Appl |
| 2nd Br | Main | 9.97' x 13.48' | Hardwood Floor, W/W Closet, Large Window |
| Prim Bdrm | Upper | 10.50' x 20.24' | Hardwood Floor, 4 Pc Ensuite, His/Hers Closets |
| 3rd Br | Upper | 10.73' x 14.99' | Hardwood Floor, W/O To Terrace, Track Lights |
| Laundry | Upper | 4.99' x 10.66' | Hardwood Floor |
Call









Call